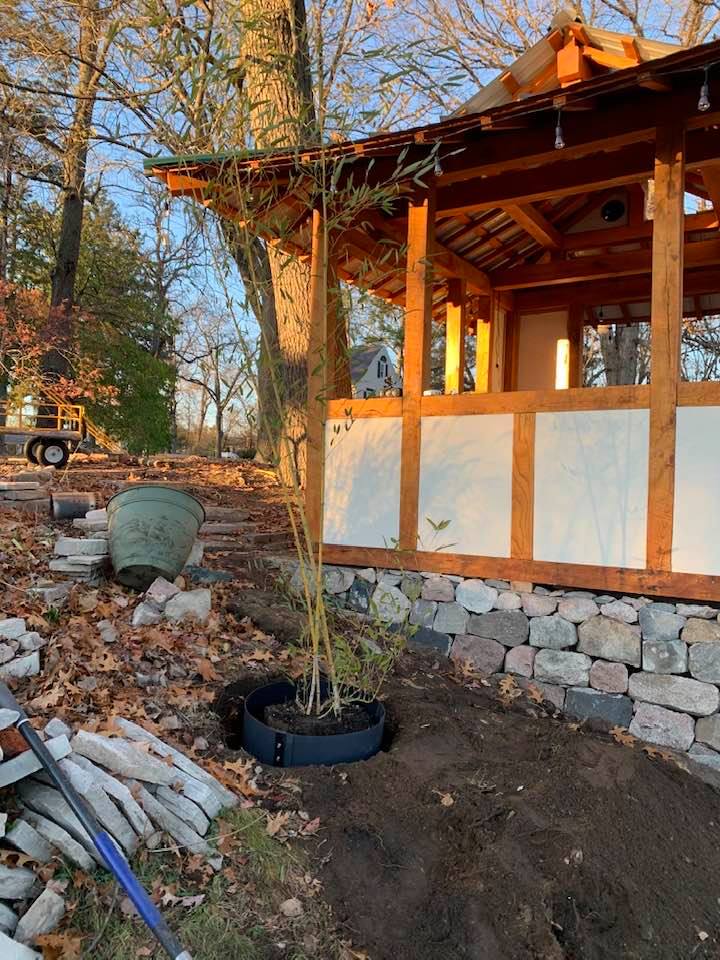

Roof is on; still railing work, flooring, and infill panels to go.
June 2020. Japanese gazebo under construction in Elkhart. The homeowner is working alongside me on the project. Most of the frame is ash. Some black locust as well. There will be a deck on the pond side. Photo credit: Joe Hilliard for all photos of this project.
Tea hut completed July 16, 2015.
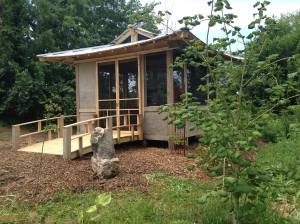

Gazebo under construction June 2015. Built from rough sawn ash. Goshen, IN. Photo credit: Dick Lehman for all 2015 tea hut photos.
New tea hut built from rough sawn ash with black locust piers. The ramp/bridge entrance is of black locust. It has a standing seam metal roof. The planed ash plank floor is finished with a marine grade poly. The solid panels are stuccoed and it is screened in. The tea hut is just under 120 square feet.
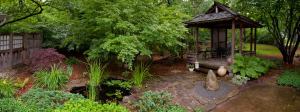
Pictured above is a Japanese style gazebo framed in cedar with a cedar shake roof which I built in 2005. Private residence, Elkhart, IN. Photo credit: Dick Lehman.
Pictured below, is the “Shinto Shack” which I built in 2005 and the kiln building in 2008-2009. They are built mostly of roughsawn native hardwoods and are in Constantine, MI. The wood fire kiln “Dante” is the kiln of Mark Goertzen, Goertzen Pottery. http://goertzenpottery.com/ Photo credit: Ryan Miller.
The following photos are from the Japanese Garden at the Huntington Gardens in San Marino, California from my trip in March 2014. Japanese Garden is over 100 years old and had a major renovation in 2011. The tea house, which was built in Kyoto in 1964 was installed along with a tea garden in 2012, is only open for tours once a month, and by chance, I visited on the day it was open. Also shown is a traditional 19th century Japanese house and various gates and bridges.



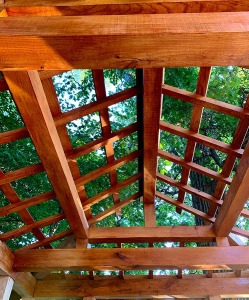




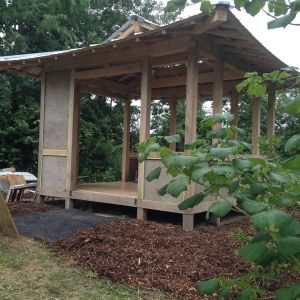

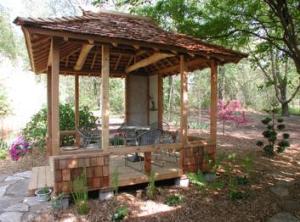

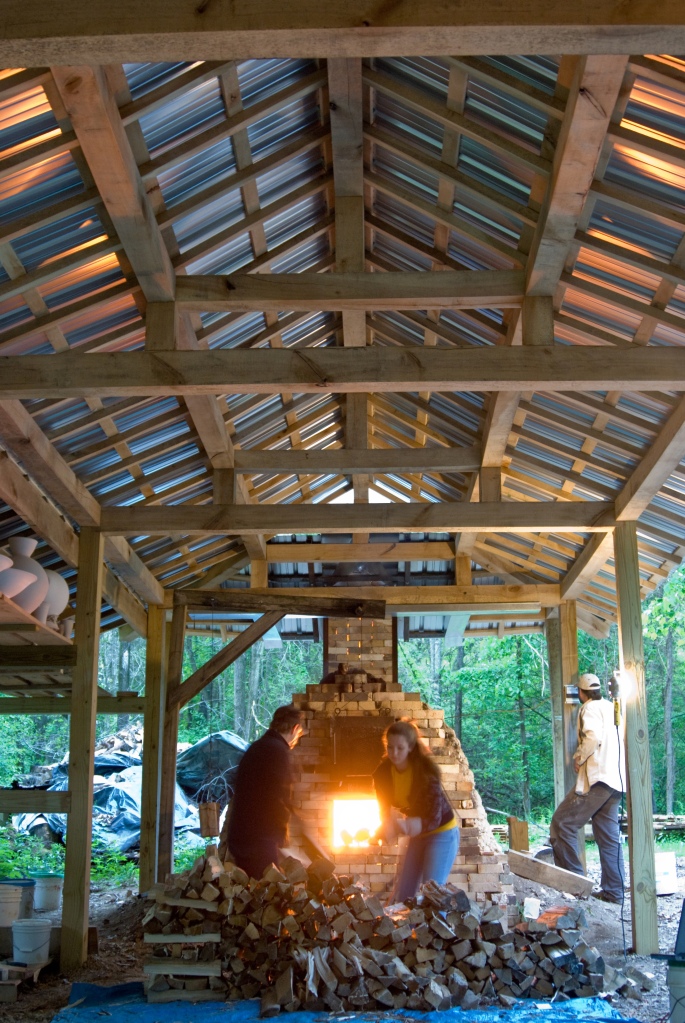
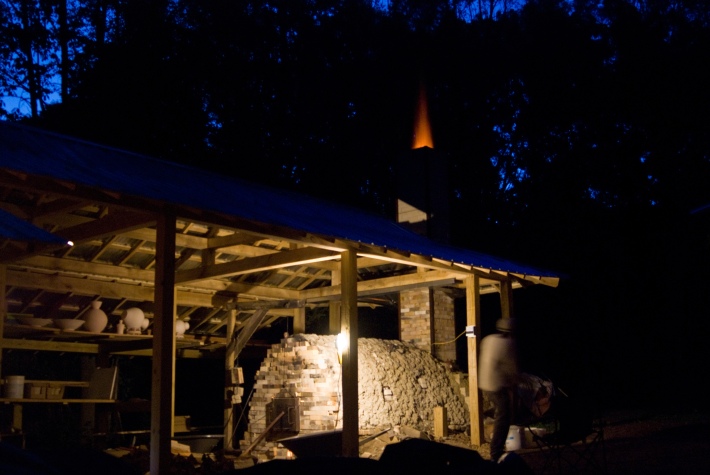

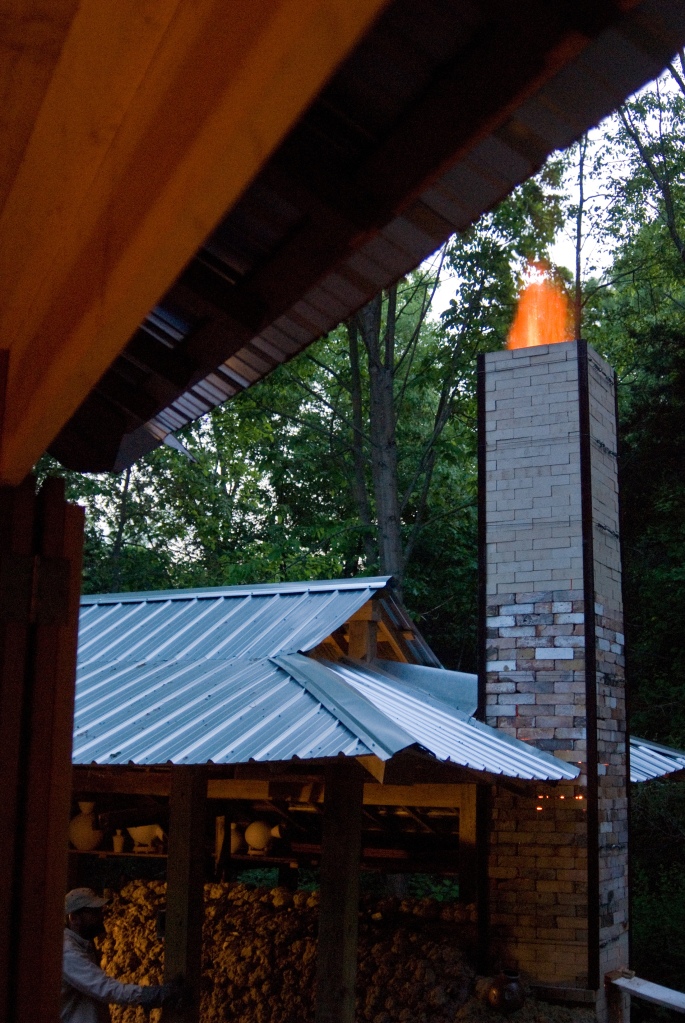
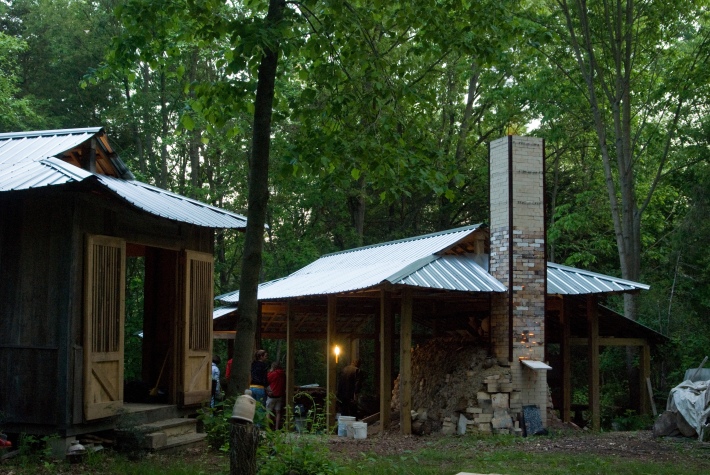






























Gregory, I found these two draped roof azumayas on your site

These are very much like my azumaya designs, like this one
http://woodsshop.com/Azumaya/12xDraped-Build/Draped-Roof.htm
I’ve never seen another draped roof, did you design this, or did you happen to order one of my plans?
http://woodsshop.com/tea_house_plans.htm
really hope you can get back to me 🙂 Beautiful roof line.
Hi Joe,
I based my designs on information from “Measure and Construction of the Japanese House” by Heino Engel. In a few weeks I will start another Japanese gazebo in the same style which will be 120 square feet and will be made out of rough sawn ash and which will have a standing seam metal roof to match the house it is next to. Look for pictures later this summer. The structures pictured on your website are very nice!
Greg
Or any photos of the roof framing 🙂
Those style roofs were what I based my draped designs on. This is how I do it, cut each rafter with a different shape and curve. I actually have a CNC shop cut all the parts 🙂
http://woodsshop.com/Azumaya/san_diego_japanese_gazebo.htm
do you have any drawings you can send me, or could you scan a page out of that book showing how the roof is framed?
Yours are beautiful, tricky getting that nice curve to intersect the chimney 🙂
Boy I really would like to see some photos of the roof framing Gregory, to see how you built those draped roofs, I hope you could send me a few photos.
Can you see my email address, if not I can give it to you here.
Hi Joe,
I just posted a picture of the Japanese gazebo I’m currently working on. I finished up with the roof framing today. Monday I will pick up the standing seam metal for the roof. More pictures to come. I have built each of these structures completely from scratch. I think it would take almost as much time to do a complete drawing set with directions as to actually build one as there are so many angle cuts! The curves on this one are turning out just right! It will also feature a ramp, built from black locust, in the style of a Japanese bridge for one of the entrances.
So tantalizing, with just that one pic of the roof framing 🙂 That’s what I want to see more of! Could you post some closer ups? I’m building another of my 12 x 12′ draped roofs in the shop now, just like this one
http://woodsshop.com/Azumaya/12xDraped-Build/Draped-Roof.htm
will ship it out to Cape Cod pretty soon
how do you do standing seam on a draped roof? The metal would need to bend in two directions?
Joe, I have another Japanese gazebo in process. A few pictures posted now and more to come. This one is 9′-9″x12′-1″ making for a smaller than traditional “1/2 ken” measurement of 28″ rather than the traditional 36″. The metal mostly only bends in one direction, though the upper part of the roof has to flow up over the hip caps which means a bit of bending along the standing seam, so I’m resorting to some exposed washer screws on this part to keep it in place.This project is for a commercial photographer so there will be much better pictures this time around.